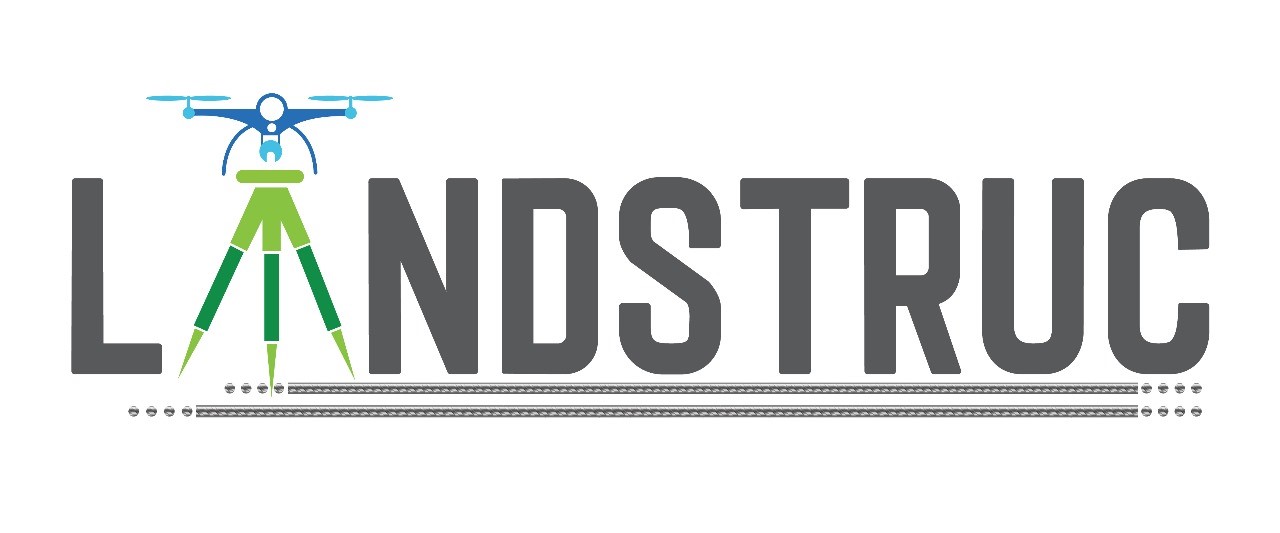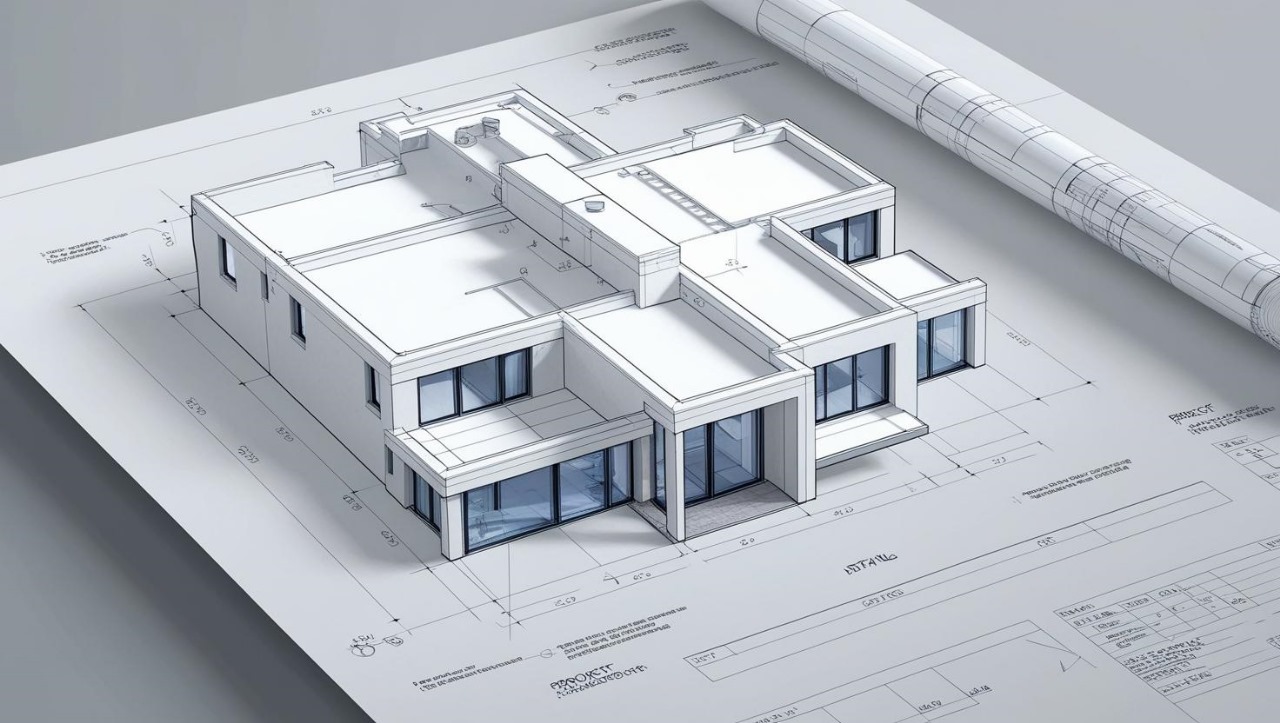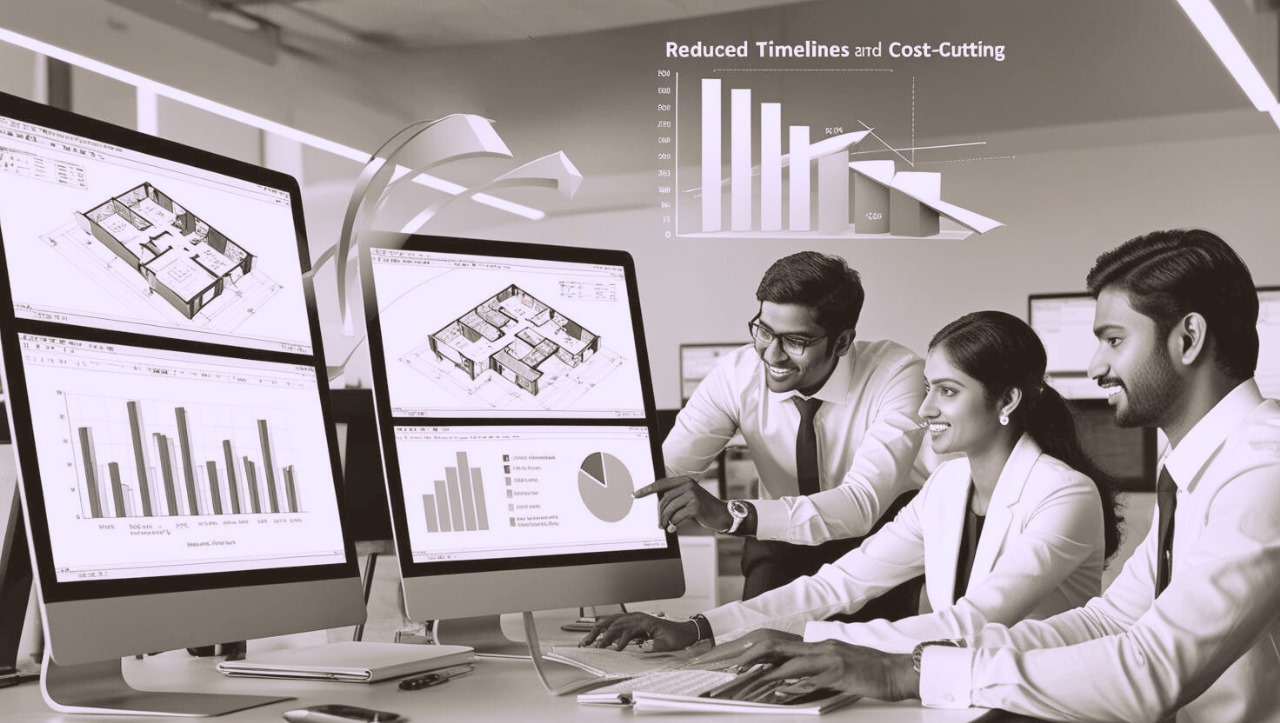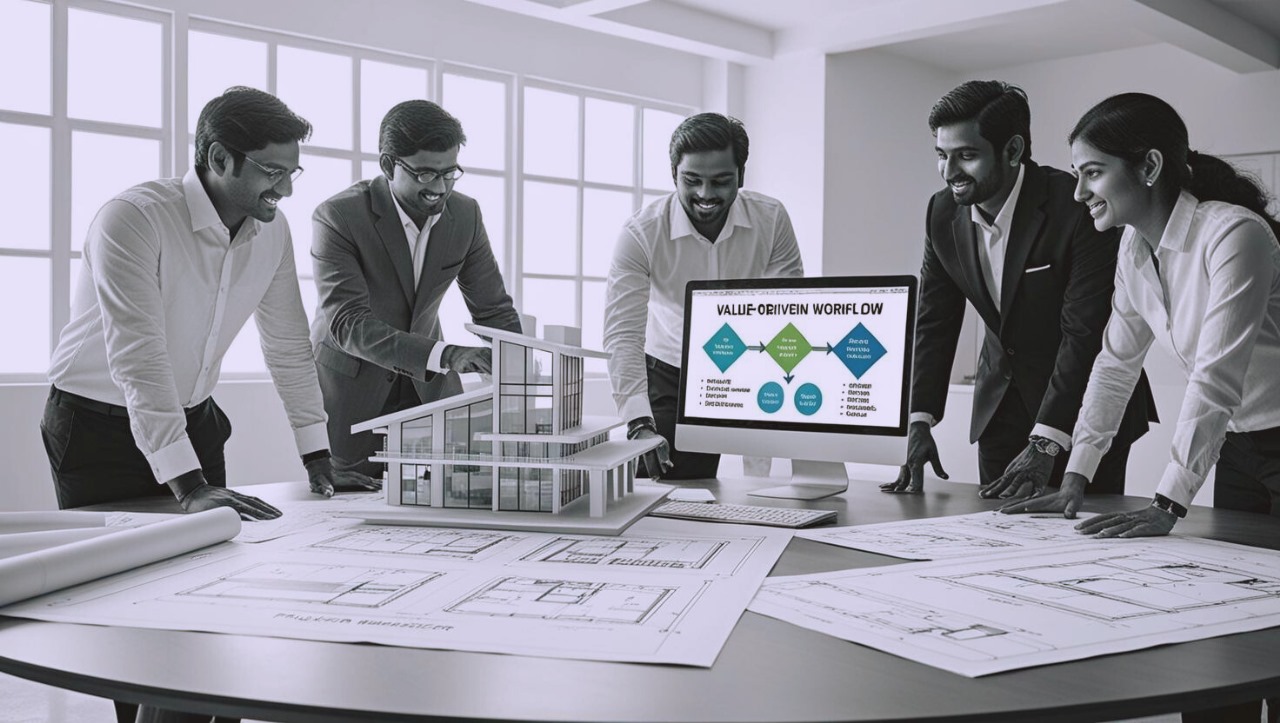- Better understanding of the phasing schedule and efficient cost planning
- Detect and resolve space and workspace conflicts before onsite construction begins
- 4D simulations can be used for presentation and marketing
- Help identify potential issues with sequencing
- Enables constructability & reduces losses for the client
- Helps clients monitor material procurement
- Identification of potential risks at an early stage while resolving time constraints
- Enhance productivity by mitigating time and material waste
- Ensure accurate takeoff’s for initial budget estimation with 5D BIM
- Quick resolution of RFI requests in real-time
- Enhance construction details through better visibility of clashes, details, etc.
- Improve the quality of deliverables with BIM models thereby helping clients with better project conceptualization
Benefits of 4D and 5D BIM :
The use of 4D and 5D BIM has increased over the last few years. In today’s day with the global pandemic, AEC firms seem to be outsourcing their BIM needs to save time and costs.
For a commercial construction project, a 3D coordinated BIM model with accurate construction schedules and material takeoff was required. Based on 2D drawings, BIM experts at LandStruc was successful in generating a clash-free and coordinated 3D model with LOD 500. The generated model and accurate material takeoff’s helped the client streamline construction activities, reduce project rework, and garner better ROI.
- Comparison of the site execution with as-designed models for quality assurance
- Reducing contractor’s risk by ensuring the accuracy of as-built models
- Resolving inaccuracies before they turn into change orders during construction
- Detecting and resolving clashes at the earlier stages of construction
- Reducing construction rework and saves costs by keeping projects on schedule
- Smoother BIM collaboration and coordination among stakeholders
Uses of Scan to BIM in Construction:
Scan to BIM models are updated in real-time with latest changes in the building. It can be a useful document throughout the life-cycle of the building for smother maintenance and upgrades.
There are numerous benefits to leverage the scan to BIM technology into your next construction project including benefits like site safety, inventory storage and much more. With LandStruc’s Scan to BIM services, you can save on capital investment, training staff and get desired output within tight deadlines.









