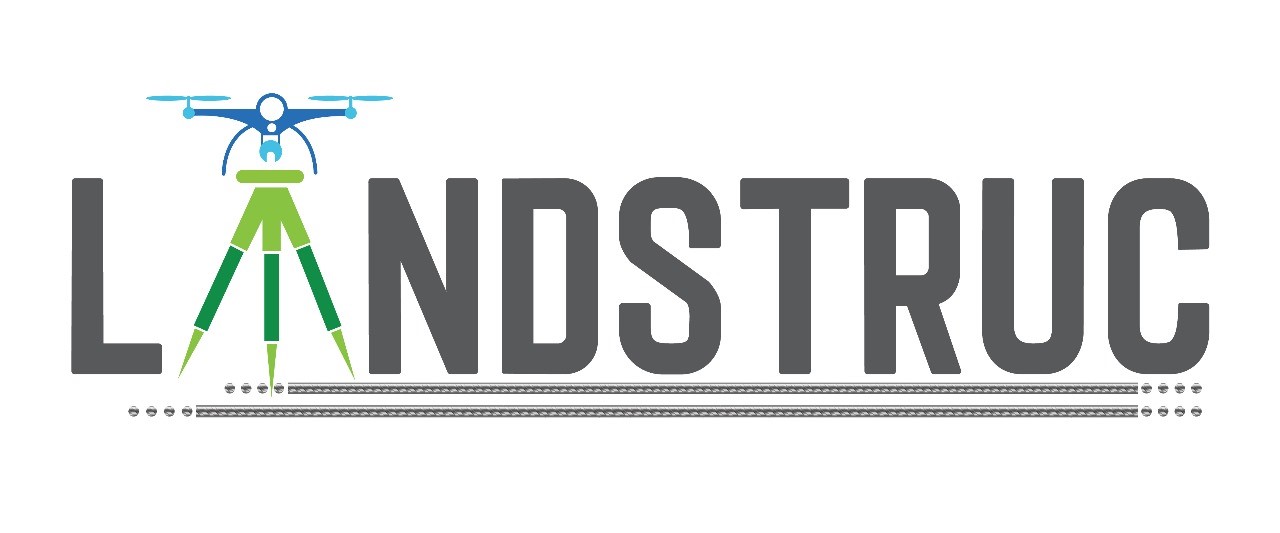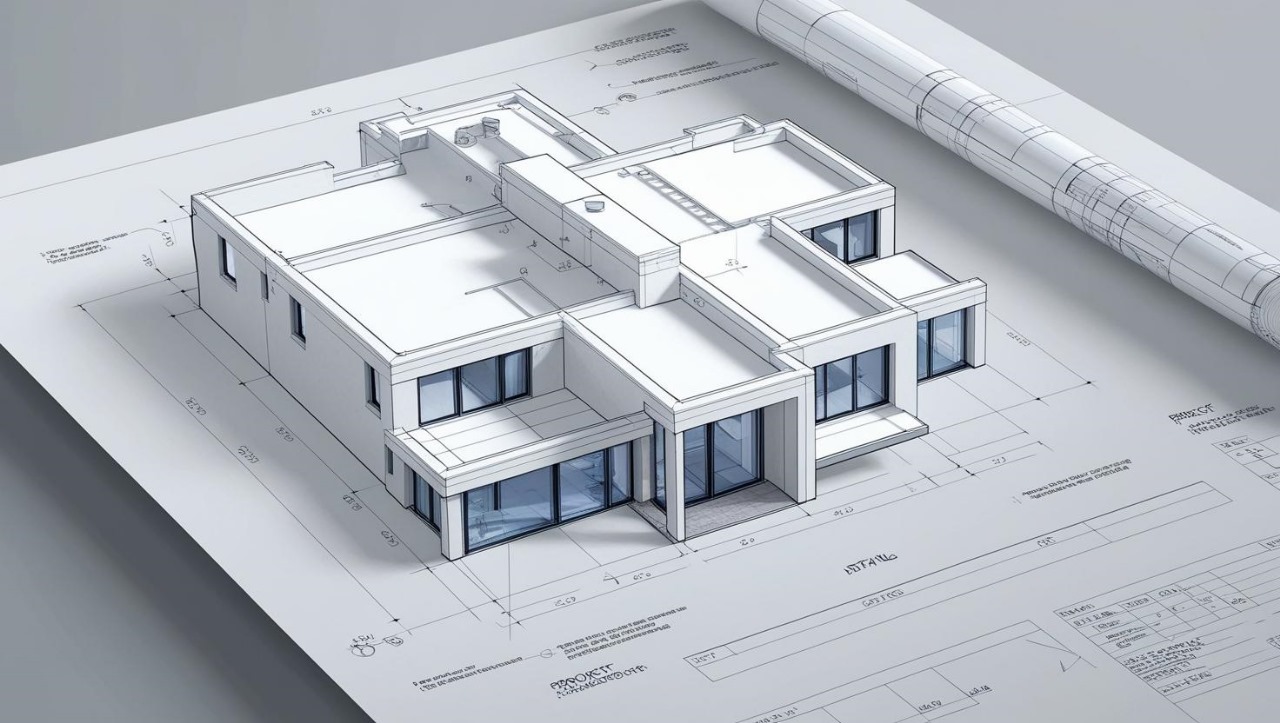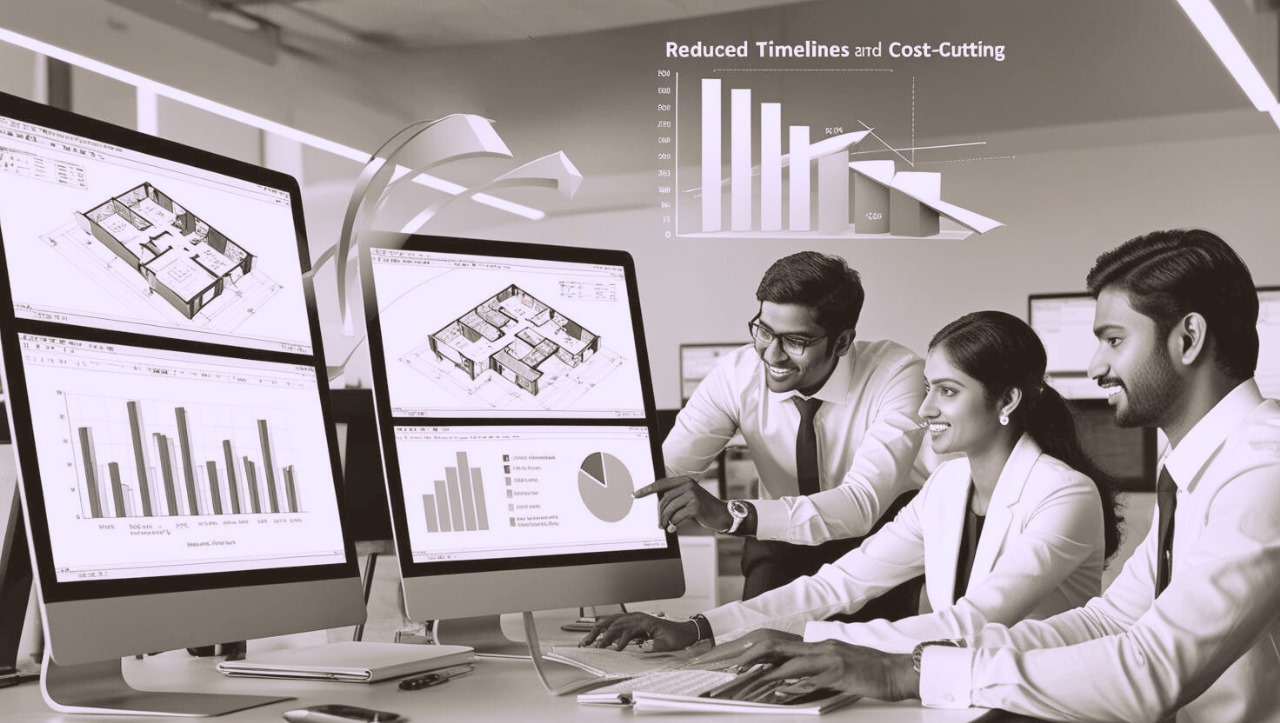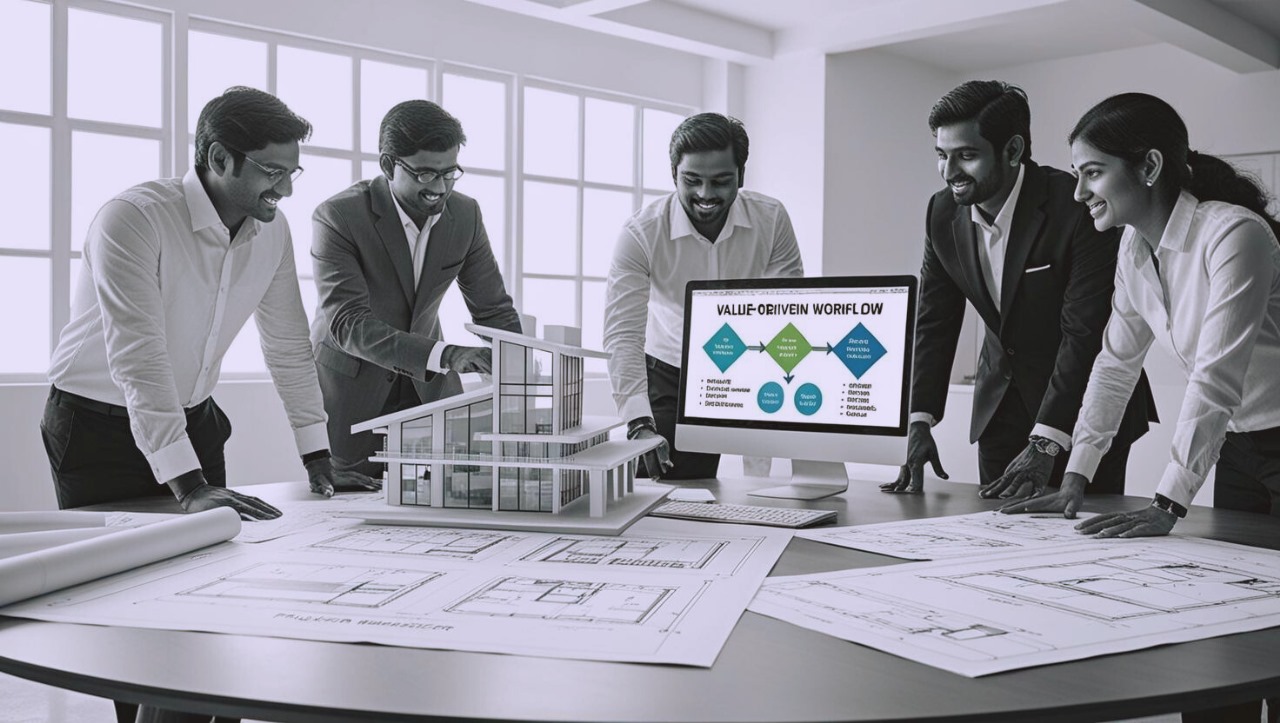- Home
- Services
- Architectural Drafting


2D Drafting
We provide comprehensive 2D CAD drafting services for the AEC industry, offering the expertise to convert all types of data—including 3D models, blueprints, and complex data analysis—into precise, easy-to-use 2D drawings. Whether it's architectural layouts, engineering schematics, or construction details, our team ensures high-quality output tailored to meet specific project requirements. By transforming complex design inputs into clear 2D deliverables, we enhance project workflows, improve documentation accuracy, and support efficient decision-making across all phases of the design and construction process.
CAD Conversion
Our CAD conversion services for the AEC industry provide reliable solutions for land surveys, rebar detailing, PEB steel detailing, precast detailing, and BIM for construction projects. We specialize in converting hand-drawn sketches, paper-based drawings, PDFs, and legacy data into accurate, editable CAD formats. Serving architects, general contractors, and engineering firms, we ensure high precision and compatibility with modern design workflows. By digitizing and standardizing complex project data, we help improve documentation, facilitate better design coordination, and streamline construction processes.




3D Modelling and
Visualisation Services.
-
We are experts in creating the three-dimensional model of the object in the three-dimensional space using special modelling programs.
3D Modelling
-
We also offer 3D Visualization at an affordable price. Our work as 3D visualization is a process where graphical content is created using 3D software.



