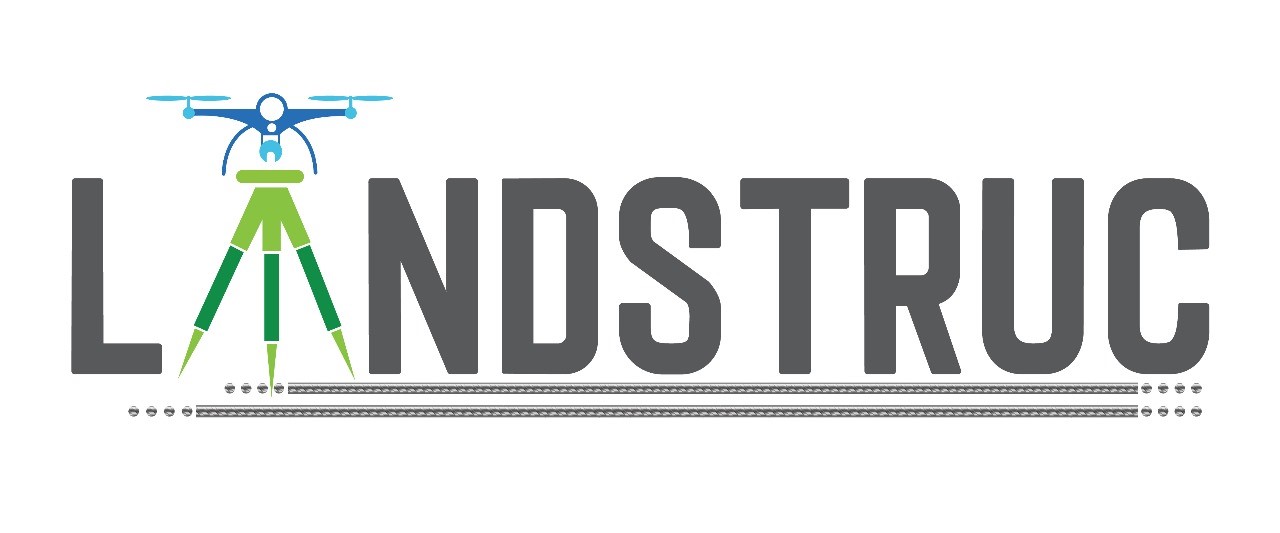- Home
- Blogs
The Civil 3D Survey Technician/CAD Drafter is responsible for the AutoCAD drafting of the land survey/development plan sets for various types of retail, commercial, industrial and residential site projects throughout regions where we do business.
Position: Senior Engineer
Qualification: BE Civil
Duration: Full Time
Working Hours: 10 am to 6 pm
Salary: As per industry standards
Responsibilities:
- Prepare ALTA/NSPS Land Title Surveys, Boundary & Topographic Surveys, and As-builts Surveys.
- Calculation of survey points for construction layout purposes.
- Create survey plans from field crew data collector files (points), field sketches, digital photographs, and reference maps.
- Generate surfaces using 3d polylines and points.
- Drafting of the following plans using AutoCAD Civil 3D -ALTA/NSPS Land Title Surveys; Boundary, Topographic & Location Surveys that include Boundary & Location Surveys; Topographic & Utility Surveys; Roadway Topographic Surveys; Subdivision/Lot Consolidation Plans.
- Coordinate project requirements with team members and assist in completing required tasks as necessary.
- Knowledge of processing of lidar scan data a plus
- Other duties as needed.
Requirements:
- BE Civil preferrable -2-3 years’ experience in AutoCAD Civil 3D, knowledge of survey drafting operations, engineering and construction industry, understanding of survey calculations.
- Proficiency in MS Word and Excel.
- Team player who possesses excellent organizational and communications skills.
- Strong technical background.
